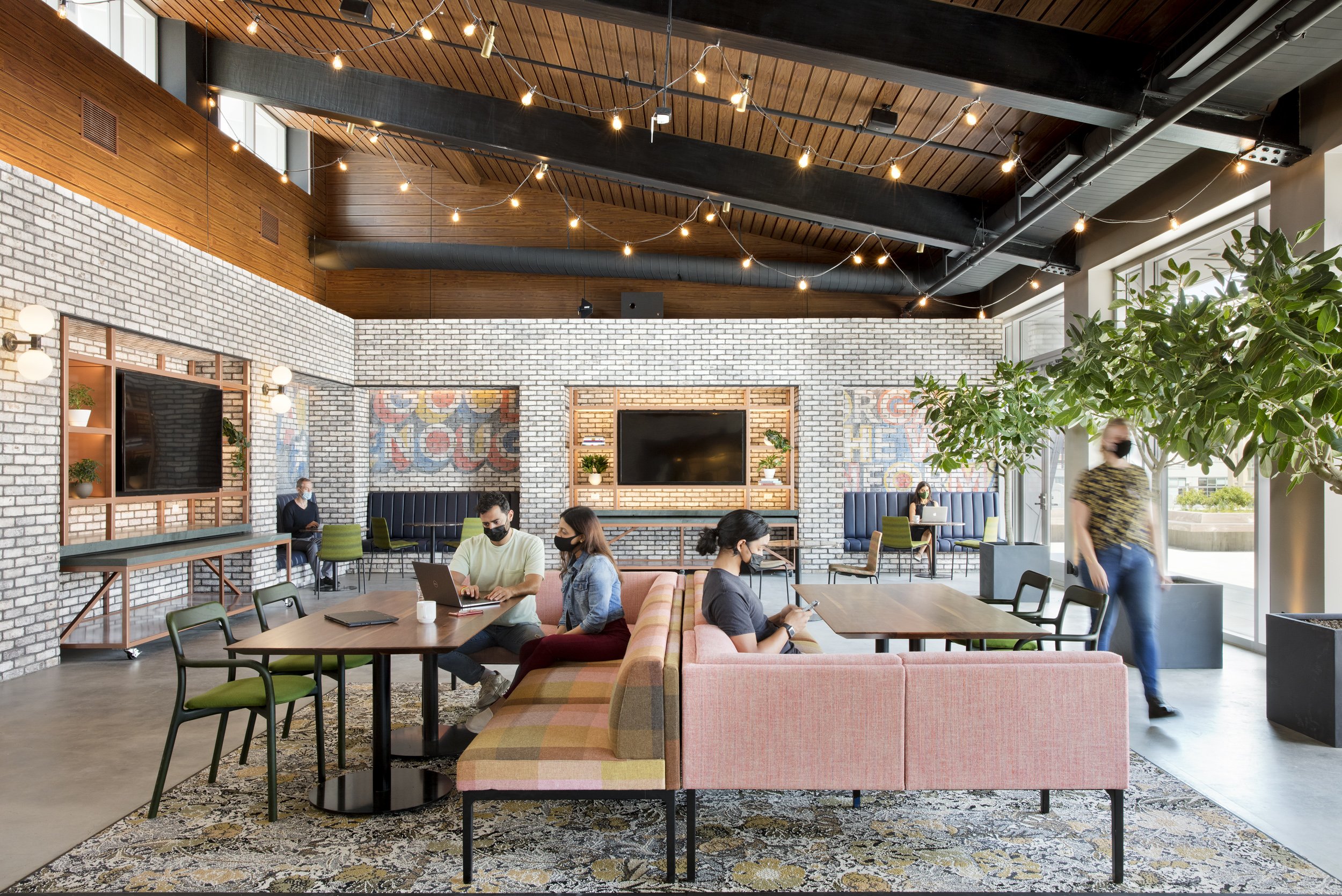Building a Better Experience: The Google Hudson Campus Transformation
In the heart of New York City, Google's Hudson Campus, consisting of 315 and 345 Hudson, saw a significant transformation. My role as a Senior Designer involved presenting conceptual and creative ideas to the client, generating technical drawings, overseeing final fabrication and installation. One of my major responsibilities included leading all design aspects of the "amenities floors," such as the lobby entrance and the rooftop events floor. Our mission was clear: infuse innovation and design excellence into these iconic structures. Our canvas included environmental graphics, wayfinding systems, and signage. Notably, what set this project apart were the architectural "neighborhood portals," which we recognized as opportunities for interactive installations.
The Art of Interaction: Transforming the Google Hudson Campus
Objective
We had a clear vision: reshape the Google Hudson Campus into an immersive, interactive hub. We aimed to celebrate the architectural "neighborhood portals" and weave each floor's unique theme into the very fabric of the environment. This meant harmonizing graphic elements, color schemes, and even ADA signage, ensuring that every visitor's experience was not only functional but also artistically engaging.
Collaborative Design Strategy
Our team collectively steered the transformation of each floor into a unique interactive domain. Harnessing the potential of the "neighborhood portals," our team conceived and crafted interactive installations that celebrated the theme of each floor. Whether it involved graphics, ADA signage, or the nomenclature for conference rooms, we collectively ensured that every design element harmonized seamlessly with the floor's distinct identity.
Production and Implementation
Our journey from conceptualization to realization was marked by precision and unwavering dedication. We took a multifaceted approach, not only presenting creative ideas to the client and overseeing project teams but also managing budgets and nurturing collaborative relationships with consultants. Additionally, we leveraged the capabilities of CAD tools to create precise to-scale drawings and cultivated a design-build relationship with fabricators, facilitating a highly creative and collaborative effort from start to finish.
Completion
The transformation of 315 and 345 Hudson into interactive environments was nothing short of phenomenal. Each floor now narrates its own unique story. Visitors and occupants experience dynamic and engaging journeys as they interact with installations that seamlessly blend aesthetics and functionality. The amalgamation of graphic elements, color schemes, and ADA signage has not just improved wayfinding; it has redefined the entire user experience.
Studio
GHD Partners
Year
2018-2021
all photos courtesy of GHD Partners



















